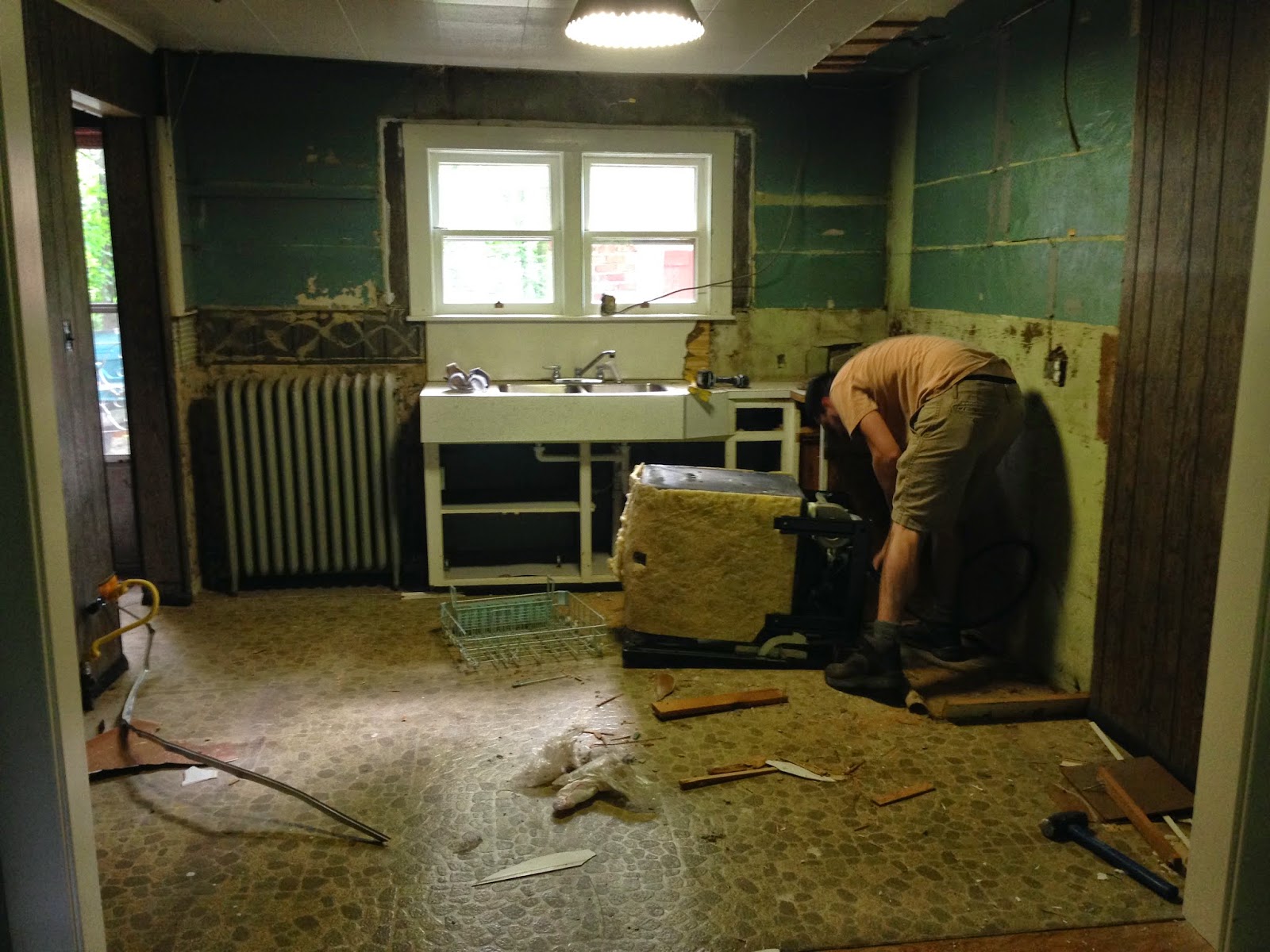So where did we leave off? Oh yeah, the roof line.
So now we have beams in the kitchen that are putting pressure on the beam that has been laid across the kitchen ceiling.
The hope is that it raises the roofline just enough so that things are straight. It's probably been a week or so now? It's moving up - but it's still a process that takes time.
So while we're waiting for this whole thing to happen some issues on the outside of the house started happening. There's some rot at the base of the house, where the house meets the ground. We have cement poured at the weird little side porch there but the rotting wood poses a problem with the foundation and all of that super fun stuff. SO - having a little bit of concrete poured to help THAT situation. Ok, cool.
THEN there's what I like to call the Siding Slip Up. When the addition was built, white vinyl siding was put up over the wood siding. Fine, no big deal. Except the electric was under the siding. & it is kind of just a big mess. Also a massive fire hazard because of how it was installed.
There is a group of wires that runs directly into the ground. Not really sure where they go, thats the next part we have to figure out. House renovation - always a barrel of fun!
^^^^ is the side of the house without any white vinyl siding. That is all original wood siding. It looks gross but its actually in good shape, just really dirty. Right now the siding will stay off until the electrical issues are taken care of and then we'll go from there.
Come on kitchen - I believe in you!!


























