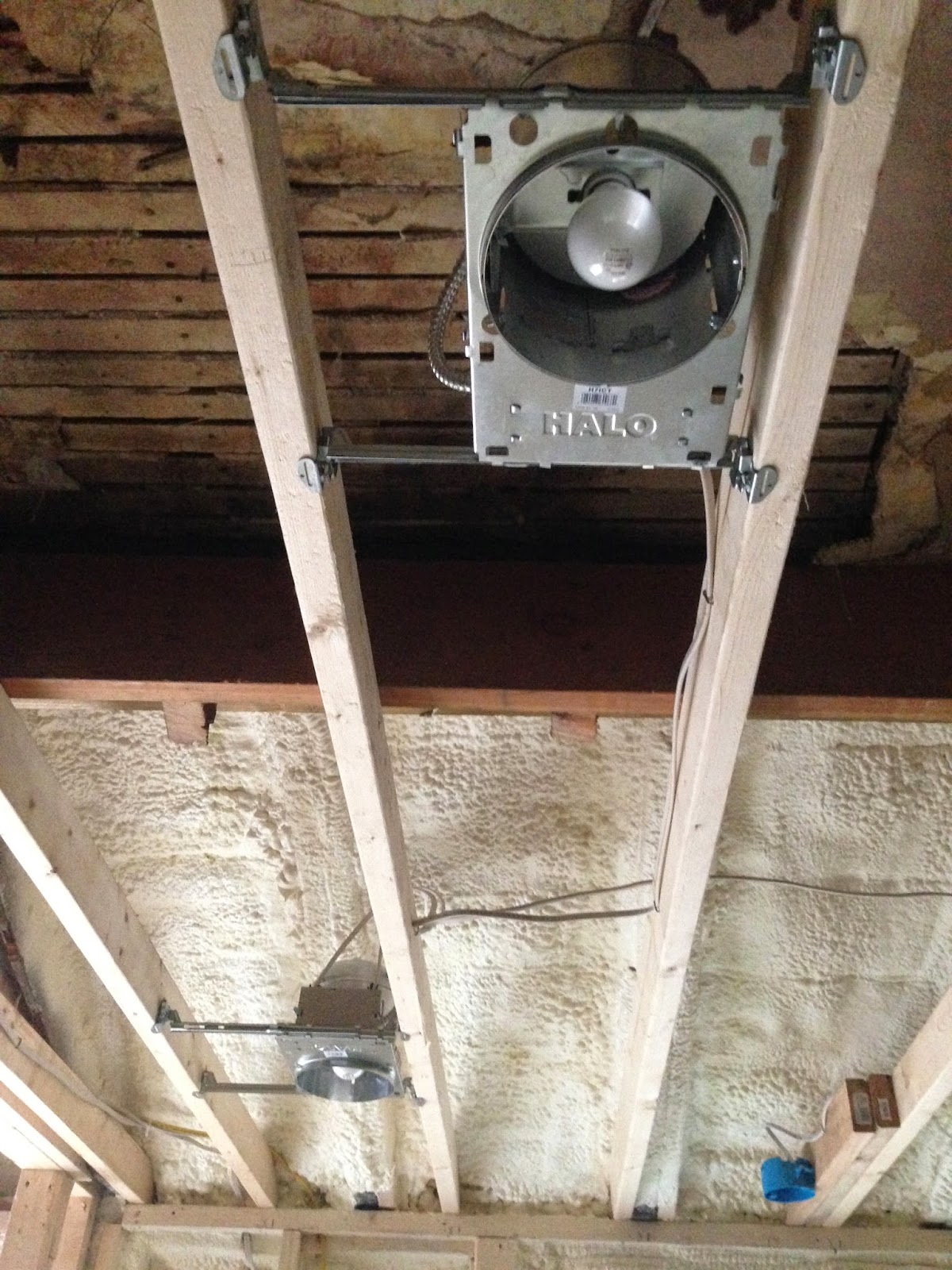Three two things happened.
1. The electric was run in the kitchen, meaning we now have four new cans in the ceiling.
2. We had a fan installed in the bathroom.
3. We got a new kitchen window AND a new bathroom window. Boom.
New kitchen window from the outside
New kitchen window from the inside
New bathroom window from the outside
New bathroom window from the inside
& look, it has privacy glass so I don't have to use press n' seal anymore! You know you loved it. Come on, it was a pretty smarty pants idea!
New lights in the kitchen ceiling. I've never had recessed lighting so this will be pretty cool for me and also be good for the room, as anything hanging from the ceiling wouldn't work out due to height constraints.
& last but not least, the new bathroom fan.
The bathroom is going to be the next project but there's definitely going to be a pretty big lapse in time before that happens. I mean we will probably drywall and seal it up but as far as floor and tub and sink and all that jazz, we're going to wait for a little bit. I can handle a janky bathroom for a little while. But I want my kitchen!!
















































